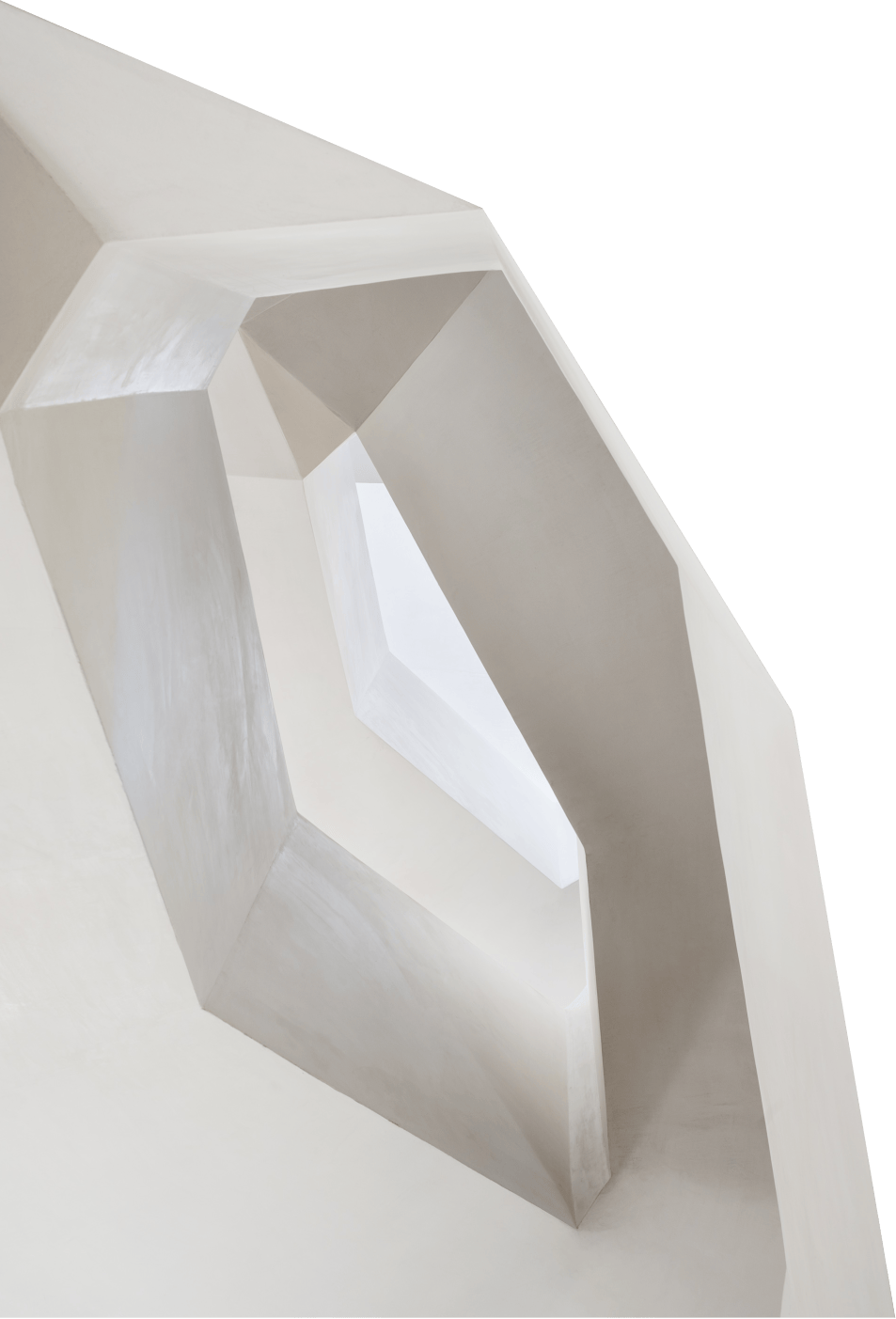The House
Scroll to discover
"Let’s imagine a house, one that’s neither big nor small, one that we could call ordinary, becoming enriched and enlarged until it becomes a palace".
A LIVING TRADITION
Let's celebrate

Santa Rita
Celebrate the most popular tradition of Gaudí's first house
History
History of
Casa Vicens

Discover the history of Casa Vicens, all the details of a modernist jewel.

Heritage and recognitions
Numerous recognitions by national and international heritage and tourism entities
View moreWHERE NATURE BECOMES ARCHITECTURE
The

Gaudí's
View
Discover all the details that inspired Gaudí in his first work.







