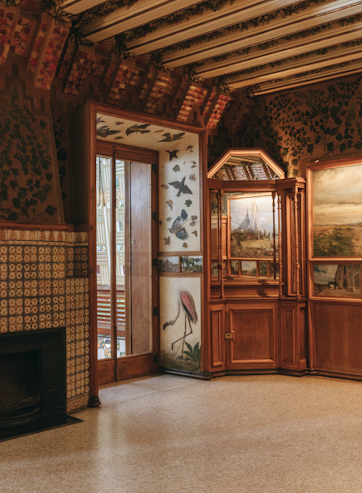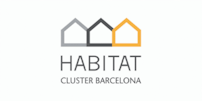Rental of Spaces

01/ Garden
The garden is an ideal space for welcoming guests
The garden as you see it today is the result of reflections and a detailed study into Casa Vicens’ original surroundings just as designed by Gaudí, as well a study of the typical gardens of the time. Right from his very first masterpiece, the architect was already inspired by the Mediterranean flora and fauna, which he integrates and gives centre-stage to in the house’s features and all the interior decorations.
This study has enabled us to design and recreate a garden with its original magnolias and oak trees, as well as different species of palm tree, Swiss cheese plants, European fan palm and bush lilies.
The garden is an ideal space for welcoming guests before visiting the house, enjoying a welcome drink, or for hosting cocktail events of up to 100 people, or a dinner for up to 48 seated guests.
24
x448
100
50
02/ Ground floor
The best space for hosting a private dinner
The ground floor is the heart of Casa Vicens and the place for enjoying the complete essence of Gaudí’s masterpiece. Through three interconnecting spaces: dining room, gallery and smoking room, an exuberant stage is created, rich in decorative and ornamental elements.
A floor to admire the collection of paintings by Francesc Torrescassana, the virtuous papier mâché work or the most iconic room in Casa Vicens: the smoking room, where the honeycomb work on the ceiling and the decoration transport us to an exotic oriental oasis.
The best space for hosting a private dinner. This floor can accommodate up to 18 people around a banquet table, or 24 people around two round tables. For cocktail events, it can accommodate up to 50 people.
18
x224
50
35
03/ First floor
Perfect for hosting indoor cocktail
Stepping onto the first floor of Casa Vicens is to discover the Vicens family’s most intimate spaces: the bedrooms, the bathroom and the small lounge. A journey around Gaudí’s first house, highlighted by its decoration, finishes and ceramic ceilings.
A floor with three spacious rooms that can be used separately or as an extended whole.
This floor is perfect for hosting indoor cocktail events for up to 80 people, where guests are free to walk around and enjoy the different spaces. The floor can also be used to host dinners of up to 48 seated guests – divided into three groups but each in adjoining rooms.
18
x348
80
40
04/ Second floor
Space and versatility
An original diaphanous structure which Gaudí designed following the constructive tradition of domestic Catalan architecture and which could indicate that this was the space set aside for the service of the house. What stands out is the impressive covering of exposed, slanted wooden beams and more than 40 windows which create an interesting play of light and shade while at the same time bringing warmth to the space.
This is the house’s most open and versatile space, that can host product launches of up to 60 people, cocktail events for up to 95 people or dinners for up to 60 seated guests.
70
95
60
FAQs
Answers from the Casa Vicens
Can I hire one of the spaces in Casa Vicens for an event?
At what times can I request the house for hire?
What is the maximum capacity of Casa Vicens?
What is the maximum capacity for holding a dinner?
How many spaces are available in the house?
What are the conditions to formalise the booking?
Can modifications be made once the contract is signed?
What is the cancellation policy?
What is included in the Casa Vicens hire?
Is there a kitchen available in Casa Vicens?
Companies and institutions that have trusted Casa Vicens
































