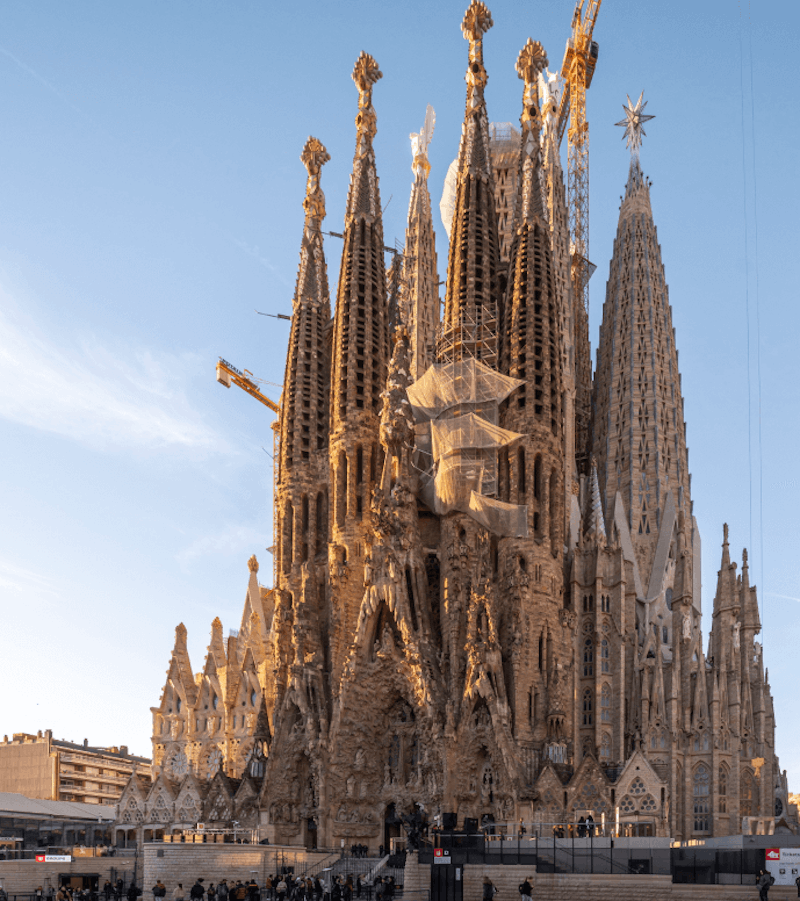
1883
Sagrada Familia
1883-1926
Jose María Bocabella i Verdaguer, a bookseller, philanthropist and founder of the Association of Devotees to Saint Joseph, wanted to create a replica of Italy’s Basilica della Santa Casa in Barcelona. He made the decision after visiting the sanctuary in Loreto, Italy.
The diocesan architect, Francisco de Paula del Villar, offered to work as the architect on this expiatory temple paid for by the donations from the faithful. However, he convinced Bocabella to discard the option of building a replica of the sanctuary from Loreto and to build a Neo-Gothic temple instead. Following the trends of the time, the church would feature a floor plan in the shape of a Latin cross with three naves and a crypt.
The first stone was laid on 19 March 1882, but in 1884 Del Villar definitively stepped aside from the construction due to differences with Bocabella and his advisor, the architect Joan Martorell. After that, Martorell recommended Gaudí, who was only 32 at the time, to oversee the subsequent development of the project.
Gaudí kept the crypt, which was already started, and designed three portals and a total of 18 towers:16 for the apostles and the evangelists along with 2 higher ones above the lantern tower, one dedicated to the Virgin and one to Jesus.
From 1883 until 1914, Gaudí combined overseeing the construction of Sagrada Família with other construction projects. After that time, he dedicated himself exclusively to the temple until his death.
During his lifetime, Gaudí only witnessed the completion of the crypt, the Nativity façade and one of the towers. Knowing that he would not live to see the church finished, he left an example of how he imagined the basilica would be on the Nativity façade. The other façade, located on the crossing and dedicated to the Passion of Jesus Christ, was created by the sculptor Josep María Subirachs. The Glory façade, at the feet of the temple, is dedicated to the glorious nature of Jesus.
Concerning the basilica’s structure, Gaudí continued part of the plans laid out by Francisco de Paula, but he expanded the church to five naves and developed an innovative system of inclined columns inspired by trees and finished with different materials: the columns of the crossing were finished with porphyry; those surrounding the crossing have basalt; then in granite; and finally the columns of the side naves were finished with stone from Montjuïc. Apart from the columns, the church features the masterful use of parabolic archways and vaults with a parabolic profile.
Sagrada Família is the capstone of Gaudí’s career: because of the way it was crafted, in parallel with almost his entire architectural career, and also because it unites the artistic, architectural and religious growth of its devoutly Catholic creator.
