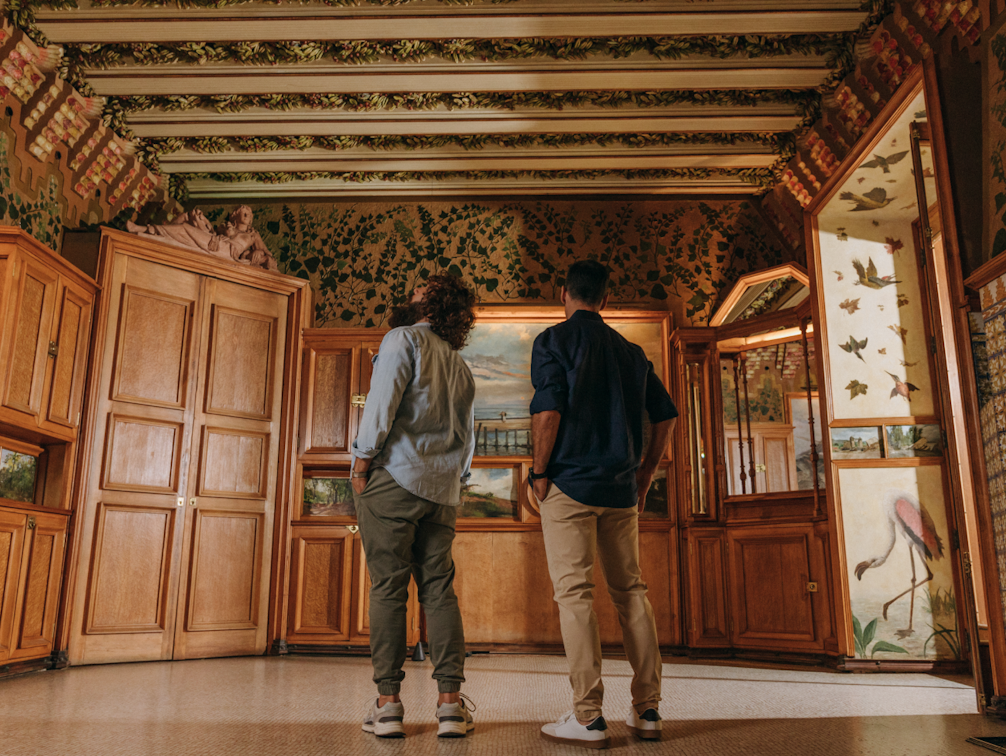03/
Main floor
The rooms that the Vicens family used in the daytime are located on this floor, with the dining room as the central space. This room is surrounded by an enclosed porch, a smoking room, a foyer and a kitchen.
In Casa Vicens, nature becomes architecture, something that we can observe in every centimetre of the rooms on this floor.










