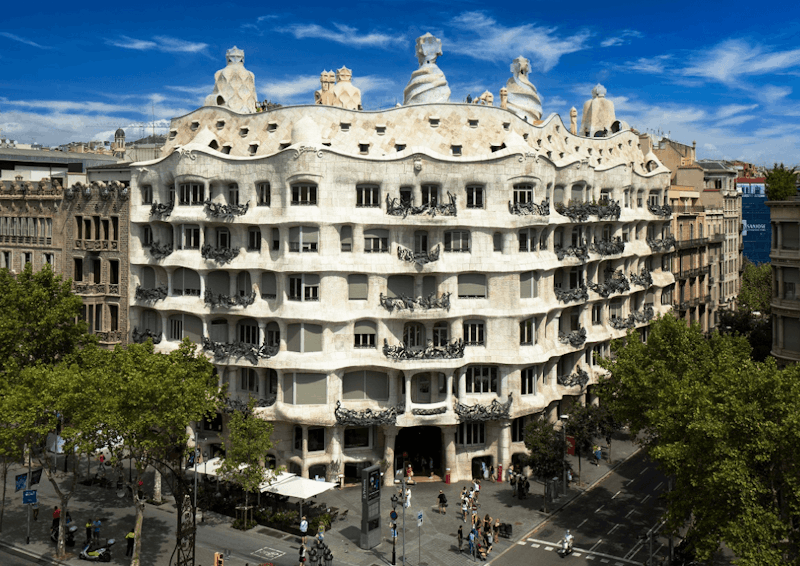
1906
Casa Milà
1906-1912
Known as “La Pedrera” due to its resemblance to a quarry, this final architectural project was commissioned by Pere Milà and Roser Segimon to Gaudí when the architect was 54 years old.
This large building of flats features two blocks and interconnected patios. The highlights include the applied building solutions, the lack of load-bearing walls and an ingenious system of pillars, columns and beams.
The highly chromatically austere façades seem to be in constant movement due to their undulating forms that combine with the abstract iron railings. On the rooftop, Gaudí transformed the chimneys, the stairwells and the ventilation towers into grouped or free-standing sculptures.
