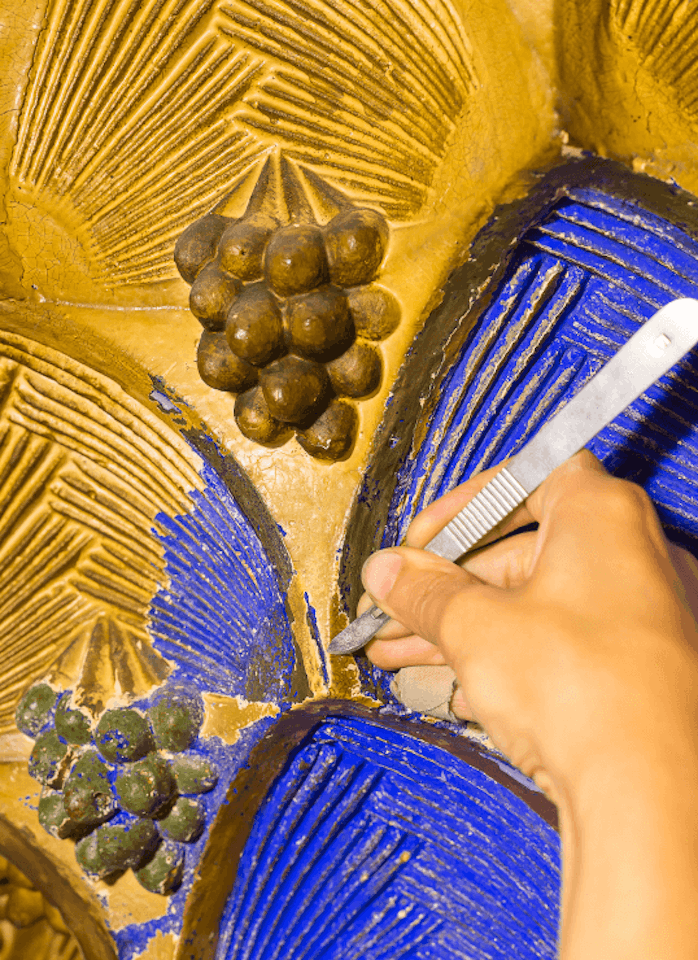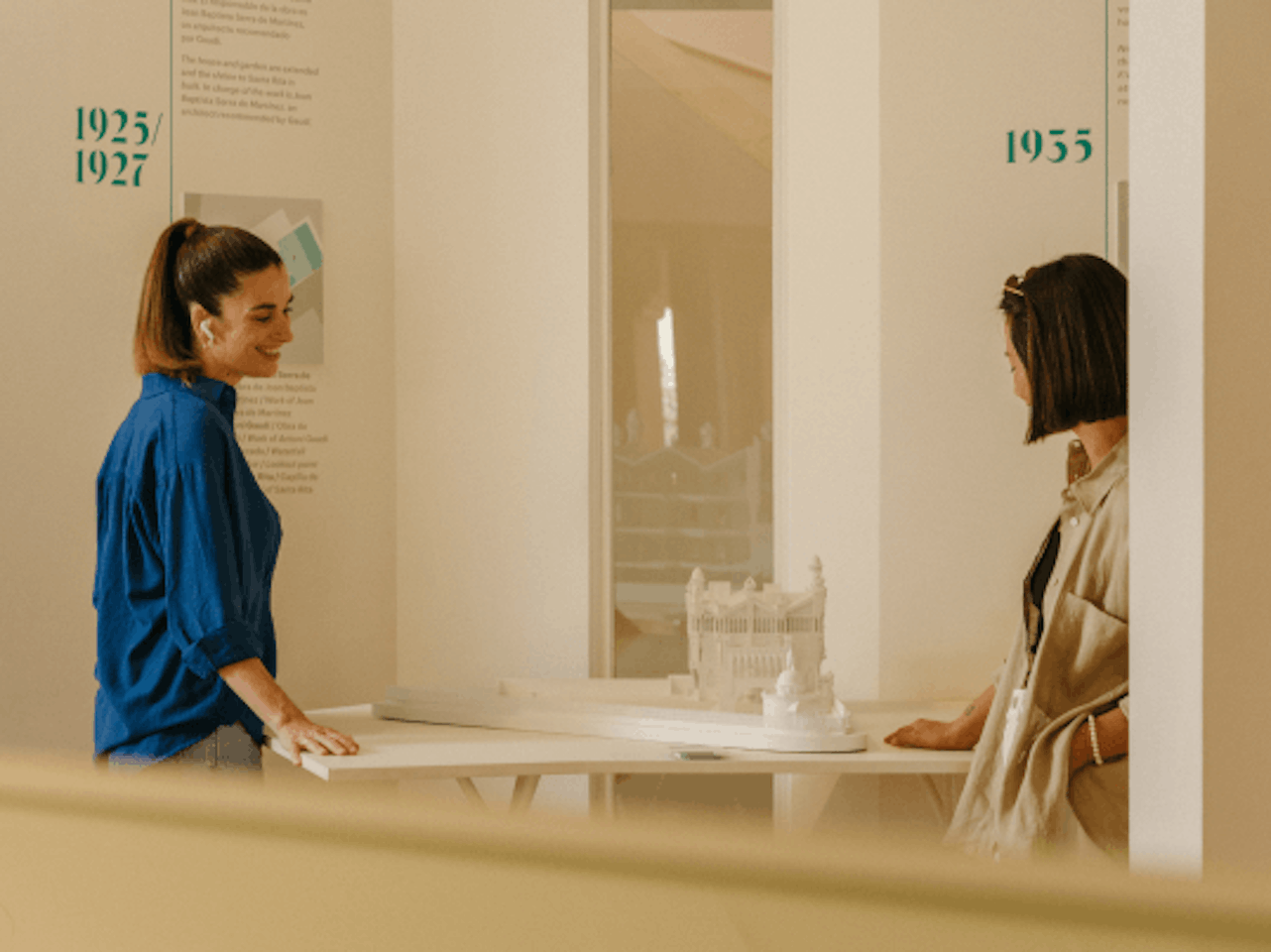From a private home to a 21st century house and museum
Fabiola Jover González passed away in 2001, and her estate passed to her children Antonio, Ignacio, Carlos María and Javier Herrero Jover.
In 2014, nearly 130 after Antoni Gaudí finished construction on the house, Casa Vicens was put up for sale.
Among the different way to use the house, the proposal to purchase the house submitted by MoraBanc to turn it into a house and museum was approved. The bank, a leader in Andorra, with a firm commitment to cultural, sports, educational and environmental projects, invested in Casa Vicens with the sensitivity that this dedication to culture required and to restore a building classified as a Unesco World Heritage Site.
The project had a crystal-clear premise: to recover and showcase the original house designed by Gaudí between 1883 and 1885 to the greatest extent possible, given that the building and the estate had undergone numerous transformations since it was first built.
Restoration
The restoration work on this World Heritage Unesco site started in March 2017 and made it possible to discover the original polychrome hidden under the different renovations carried out throughout its history.
A decision was made to return the site to its original state and to respect the work. On the main floor, the restoration focused on the foyer, the dining room, the enclosed porch and the smoking room.
In the entrance hall, the walls had been repainted with a cream colour which, after dry stripping exposed a combination of red and copper hues in the numerous decorative elements in the room. In the foyer, the structure of beams and coffers formalised based on repetitions had problems caused by human activity, water seeping in from the upper floor bathroom and the lack of two units.
The next room on this main floor is the dining room, where it was possible to see the multi-coloured surface become darker, together with previous renovations, coinciding with areas where water was seeping into the building. For example, the original ivy plant sgraffito on one of the walls had been repainted with green tones and glitter. Cleaning with gelled solvents made it possible to once again highlight the details of the leaves’ inner veins, in addition to the gradients of the green colour.
Annexed to this room, the ceiling in the covered porch had a great deal of salt coming from the poor insulation of the upper terrace, in addition to extensive repainting using brown tones. Once the layer of paint was removed and the deteriorated sgraffito were fixed, they were reproduced and reintegrated.
Work was also done in the covered porch to recover an essential element of Gaudí’s façade: the fountain. This key piece was made up of a circular base to collect water, a main body and an upper metallic structure that had disappeared due to different renovation work. Both the base as well as the main body were restored, and experts used the photographic documentation to rebuild the upper metallic structure.
The next room, the Mozarabic style smoking room, featured a cream colour on the papier-mâché tiles. Thanks to different slits made in the tiles, it was discovered that the original colours hidden behind the tiles was blue, with different shades of green for the leaves and gold for the details on the reliefs. Casa Vicens is one of the few buildings that still preserves the papier-mâché tiles, a highly distinctive technique of Modernisme.

Leaving the main floor behind, on the first-floor landing, the hot-iron applied stuccoes hidden under a layer of white paint were recovered. Once they were exposed, they bore witness to the original multi-coloured nature of Gaudí’s section of the staircase.
On the first floor, a series of slits were made to determine the multi-coloured appearance of the various decorations located on the walls and ceilings. Gaudí managed to forge connections within each room and between them, at both the chromatic and symbolic level. We were able to understand this interrelationship in greater detail as the original, more intense and darker colours were recovered.
The creation of a museum
The proposal to turn Casa Vicens into a house and museum was focused on recovering and shedding light on Gaudí’s first house, precisely as the architect originally conceived it.
The essence of Gaudí’s universe appears in Casa Vicens with the building, decorative and symbolic elements that would recur throughout his subsequent work.
This project explains, on the one hand, the layout of Casa Vicens and the changes and transformations it underwent throughout its history, with three clearly differentiated spaces: the original construction from 1883 designed by Antoni Gaudí, the addition made in 1925 by Joan Baptista Serra de Martínez and the surrounding garden.
Furthermore, the project has showcased the recovery of the other original spaces created by Gaudí, thanks to precise work and a careful, meticulous restoration process.
The areas corresponding to the 1925 addition were adapted to make room for the various services that a museum and cultural space requires, with a project designed by the Martínez Lapeña – Torres Arquitectos and DAW Office contemporary architectural firms. This work paid utmost respect to the original design, while also being daring in how it was brought to life. The project sought to enhance and maximise functionality while staying true to the house’s innovative spirit.

Lastly, on 16 November 2017, after three years of renovation and restoration, Casa Vicens opened its doors to the world as a house and museum.
Today, a visit to Casa Vicens is essential in order to learn about the beginnings of Gaudí’s architectural work and understand his subsequent legacy.
A visit to Gaudí’s spaces is completed with a permanent exhibition centred on three pillars: the history of Casa Vicens, Casa Vicens as a vital manifesto of Gaudí’s work, and the house in its social, cultural and artistic context. On this floor you can also enjoy some of the original pieces of furniture.





