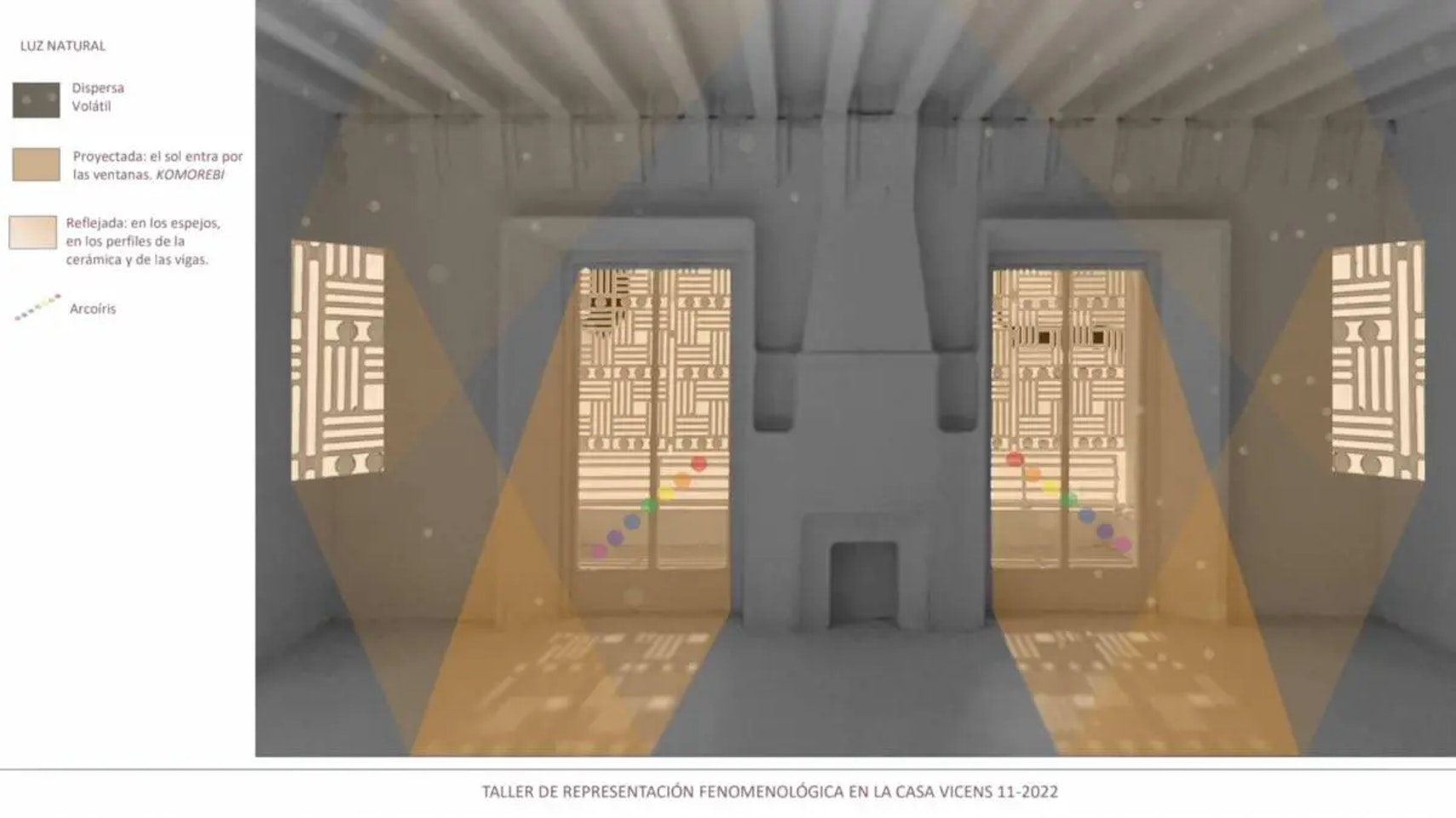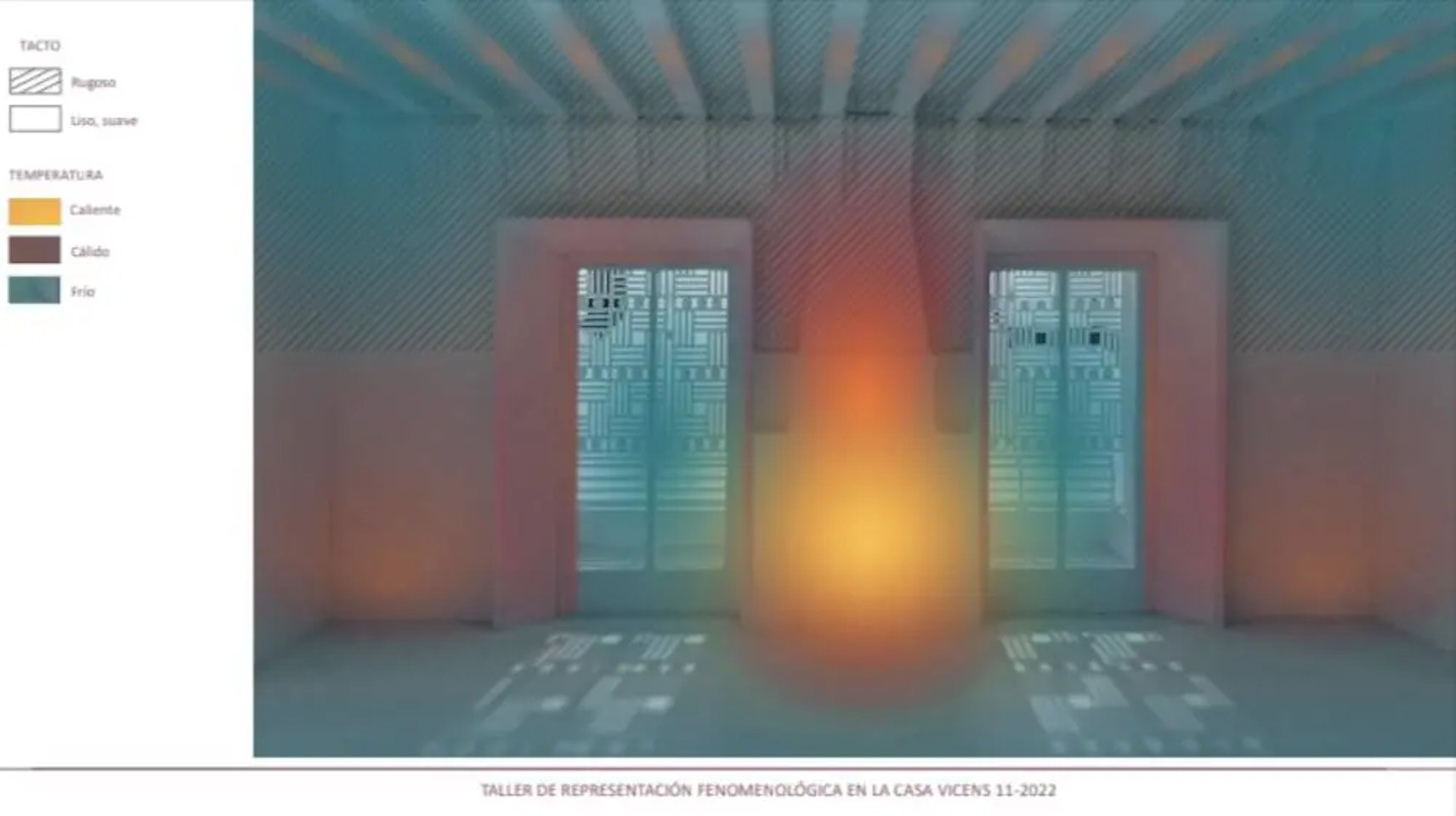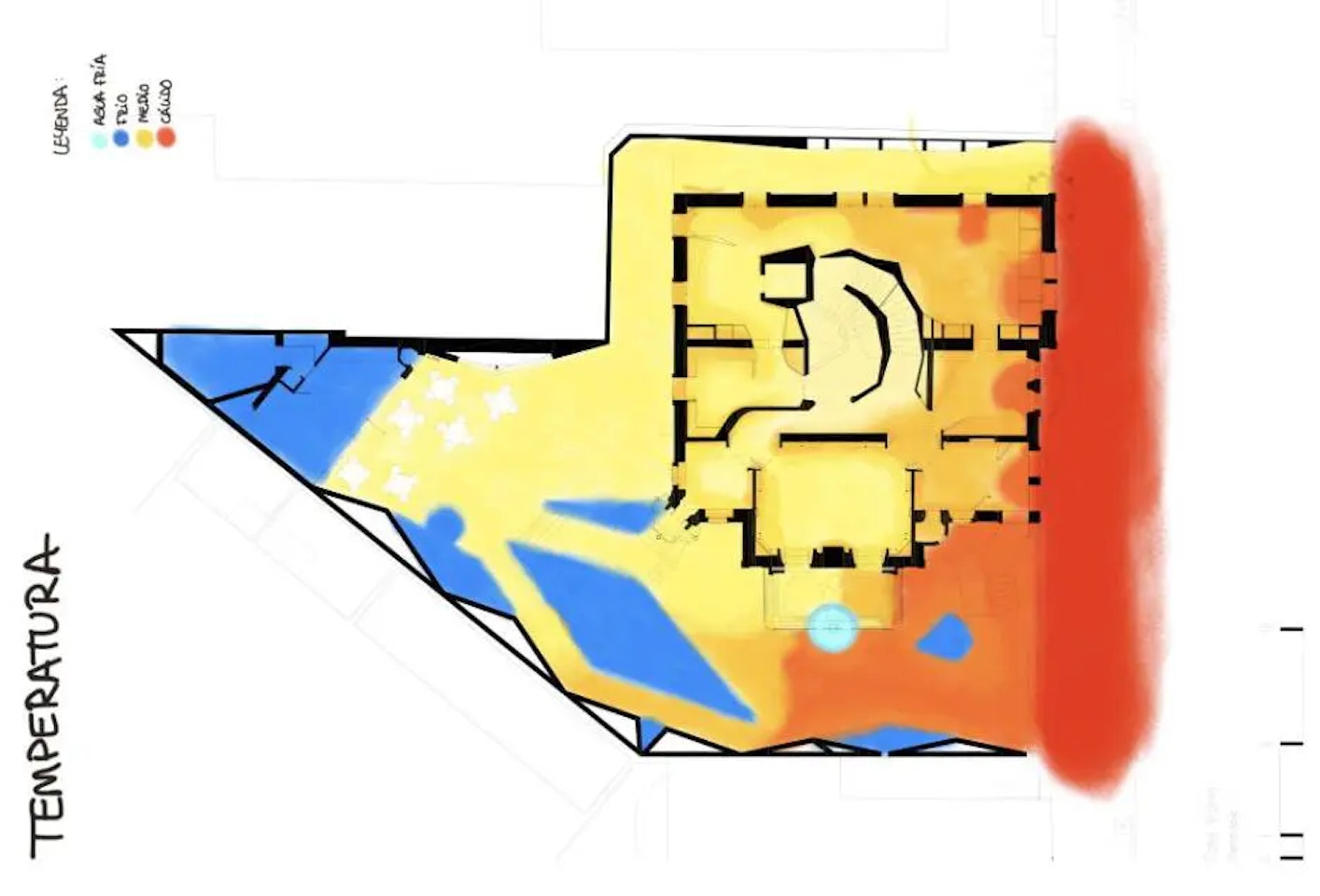Casa Vicens will remain closed from 28 February to 5 March inclusive. We apologise for any inconvenience caused.
Analysing Casa Vicens from a neuroarchitectural perspective
The results of the 1st neuroarchitecture workshop reflect how Gaudí designed the house for the well-being of his client, Mr. Manel Vicens.
Registration is now open for the 2nd neuroarchitecture workshop, within the framework of the +MODEL Barcelona Architecture Festival.
In recent years, a large part of society has come to understand the importance of intimate space in our daily lives, viewing housing not only as a refuge, but also as a place to work. The importance of this is already demonstrated in one of the few surviving texts by architect Antoni Gaudí, entitled La casa pairal (The Manor House) (1878-1883), where he declares his interest in humanising architecture through solutions that integrate lighting, ventilation and thermal conditioning; including, for example, the consideration of how each room is orientated.
Gaudí, a source of inspiration for biophilic design
Gaudí’s main source of inspiration was nature. He considered it as a key element from a young age, as he suffered from articular rheumatism, a disease that kept him absent from school for long periods of time. It did, however, allow him to develop his great talent as an observer and student of nature, understanding its geometry, its shapes and its structures. He applied all this knowledge when solving design problems in his work, employing solutions that are still used today in construction and which lead us towards biophilic design, a trend that offers design strategies which aim to provide sensory stimuli that direct us to natural environments or that allow a reconnection with nature. Important advances in neuroscience allow us to understand how spaces which are conceived using these design strategies have a positive impact on the well-being of the people who inhabit them.
Now, almost 150 years after the text was written by Gaudí, architectural perspectives from a couple of decades ago are gaining strength; those that vindicate the appreciation of space with regards to our senses in designing buildings. This is what is known as neuroarchitecture. Ana Mombiedro in her book Neuroarquitectura (2022), uses an excerpt from the article You Need to Know What You Don’t Know (2006) by architect John Paul Eberhard, to analyse the feeling we have when entering a cathedral, such as Amiens, when the organ is playing. At that moment, our brain has a sudden discharge of blood, the light from the stained-glass windows stimulates our visual cortex, the music we hear vibrates inside the cochlea of our ear, the smell of humidity awakens our nose, we are experiencing architecture beyond the visual stimulus with which we perceive space. This approach when designing architecture is much more sensitive and human, since, among other things, it incorporates an analysis of architecture from a perspective of smell, taste, touch or temperature.


1st neuroarchitecture workshop at Casa Vicens
Last November, the 1st Neuroarchitecture Workshop was held at Casa Vicens, a visit-workshop where participants analysed Gaudí’s first house from the perspective of their sensations. The attendees transferred the stimuli that each room generated within them to paper, using watercolours, felt-tip pens and even 3D animation. The aim was to bring the sensory experiences they were enjoying to the tangible world. The results show the strong connection that Gaudí’s architecture has with the senses, how his architecture creates multi-sensory atmospheres and invites us to look at it slowly, to contemplate not only the construction but also its natural environment.
The visit-workshop was designed by Ana Mombiedro and Alba Méndez, a team of architects specialised in neuroarchitecture, who offered the participants detailed information about the sensory parameters that define each room of this UNESCO World Heritage site. Thanks to this visit-workshop, those attending could gain a perspective of the constructed space, placing the inhabitant at the centre of the experience. They discussed, among other topics, enriched environments, the meanings of biophilia, wayfinding and the theory of affordances, while directly appreciating the masterful way that Gaudí was able to employ all these strategies in Casa Vicens. The workshop was very well received, not only because of the educational focus of the visit (both architects are teachers in Spanish schools and universities) but because it is the first time that a mapping of the sensory qualities of a work by Gaudí has been carried out in situ.
2nd neuroarchitecture workshop at Casa Vicens, April 22, 2023
Within the framework of the +MODEL Barcelona Architecture Festival, to be held in Barcelona from April 20th to 30th, 2023, Casa Vicens will once again host this neuroarchitecture workshop given by Ana Mombiedro and Alba Méndez. In the workshop, participants will learn how to gain a perspective of the constructed space, where the inhabitant’s nervous system is at the centre and the impact of stimuli on the inhabitants is considered. The registration period for this workshop is now open in the Casa Vicens website.

About the visit-workshop mentors
Ana Mombiedro (Toledo, 1987)
Architect (San Pablo CEU, 2014) and teacher (VIU, 2019) trained in Neuroscience and Perception (Duke University, 2018). Since 2018, she has been collaborating with Fundación Arquia as a contributor for Neuroarquitectura, and she has also been a speaker at a variety of national and international events where she shares her research in neuroscience applied to architecture. In her work, she usually offers answers to questions related to sensory comfort and explains how the environment influences us in the various stages of our lives. She combines research in neuroarchitecture with university teaching and the co-direction of Qualia estudio, together with Alba Méndez. A distinctive aspect of her work is the sensorial link with the architectural experience, which has contributed to the evolution of her line of research at the Phenomenological Representation Laboratory. In June 2022, she published the book Neuroarquitectura. Aprendiendo a través del espacio, the first text in Spanish to address the subject of neuroarchitecture.
Alba Méndez (Santiago de Compostela, 1983)
Architect specialised in (neuro)architecture. Trained at the Escola Técnica Superior d’Arquitectura de Barcelona (ETSAB-UPC, 2008) and (re)trained thanks to the knowledge acquired in the study of Lluís Clotet and Ignacio Paricio, in her master’s in Rehabilitation and Restoration of Historic Buildings (ETSAB-UPC, 2011), in her MBA from Esade (2017), in her master’s in Neuroscience Applied to Architectural Design from the University of Venice (IUAV, 2020) and in her experiences in this professional field over 15 years. During her career she has developed projects in MENDEZDELPOZO ARQUITECTOS, the studio she shared with Miquel del Pozo for more than a decade. She currently combines research with the dissemination and practice of (neuro)architecture. That is why she combines her work at Qualia estudio, which she co-directs with Ana Mombiedro, with the work of innovation project manager at Interiors Living Lab of the Ambit Cluster, while also teaching at specialist schools and national universities.
