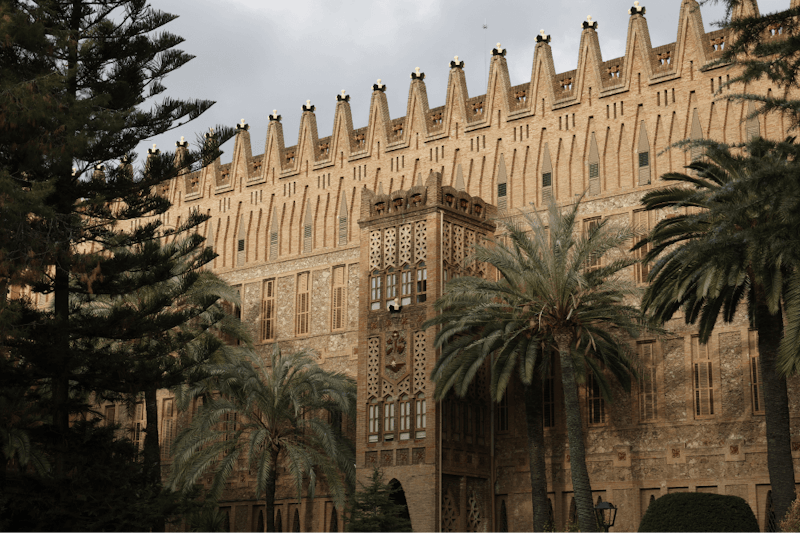
1888
Colegio de las Teresianas
1888-1890
When Gaudí took over the construction work of this school, the first floor was already built and he adapted to the floor plan designed by the architect Joan Baptista Rons i Trabal. Nevertheless, Gaudí managed to make the most out of it through his masterful use of brick and stone.
To reinforce the building’s austere and sober nature, characteristic traits of the Carmelite order, Gaudí used a parabolic archway that resembles the structure of a beehive.
Teresian motifs are easily visible on the exterior of this building that bears similarity to a fortress. Gaudí alluded to the work by Saint Teresa, The Interior Castle, with two elements: the interspersed finish of turrets and ceramic items in the form of a T as well as the grates on the main entrance, which represent the heart of the virgin and the heart of Saint Teresa pierced by arrows.
