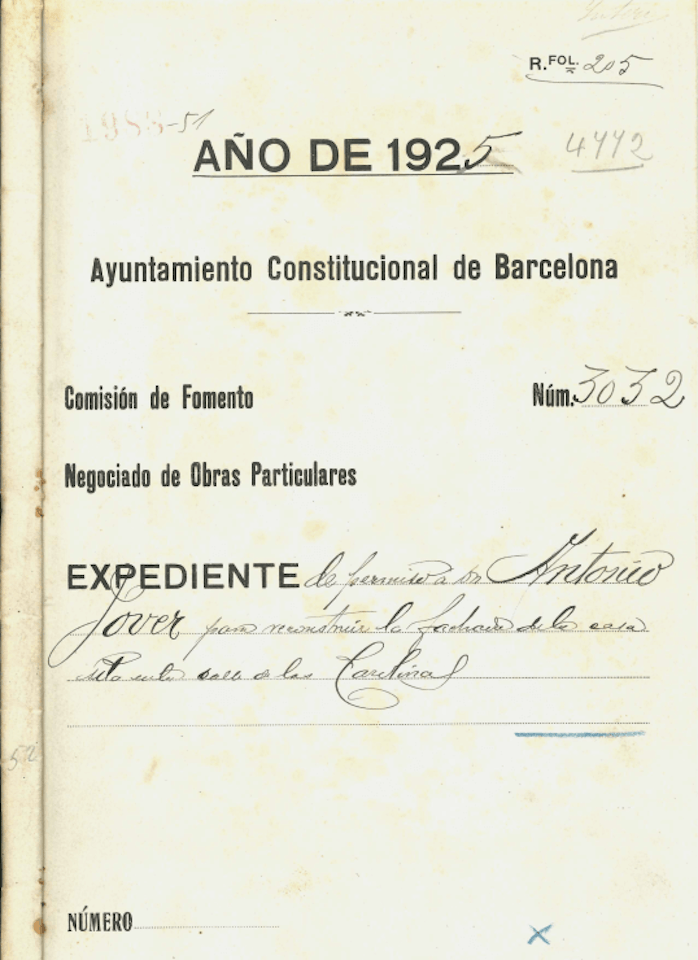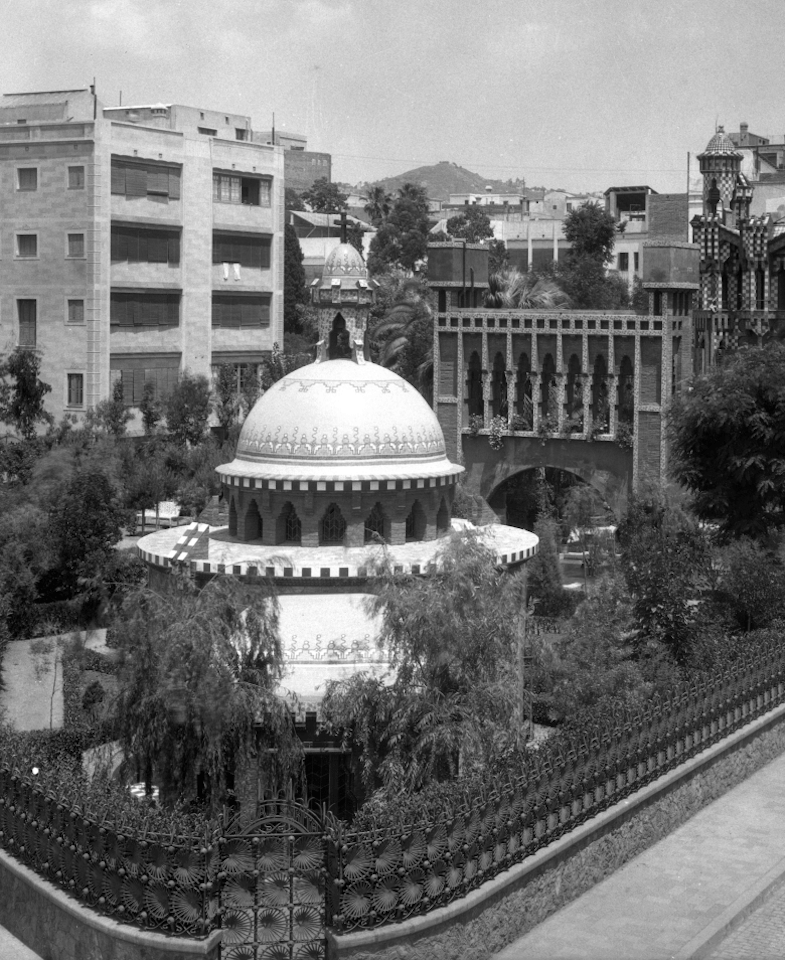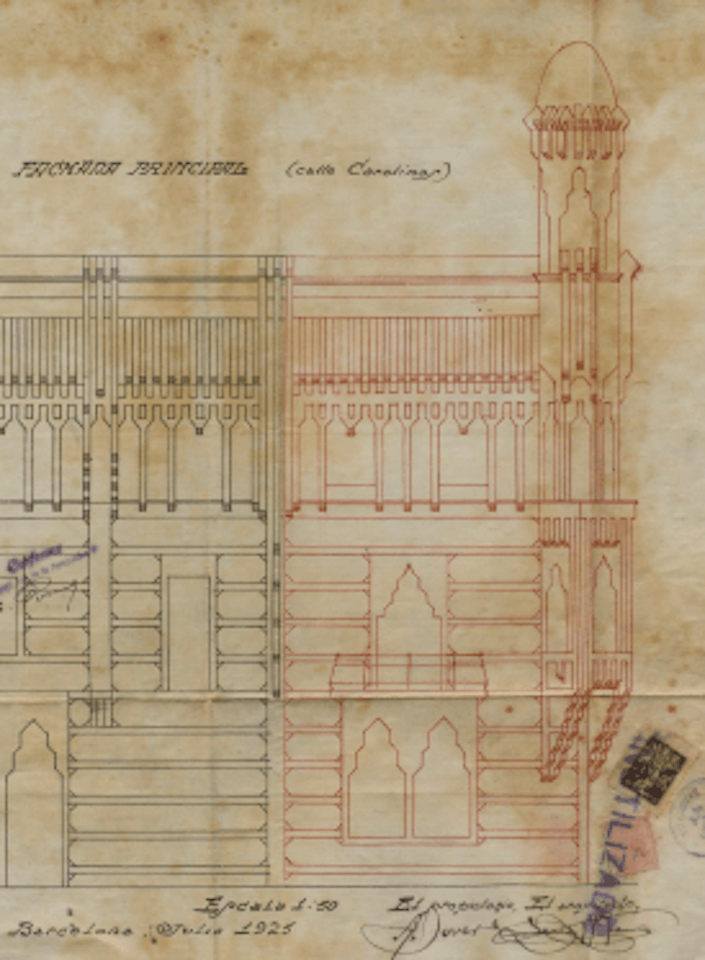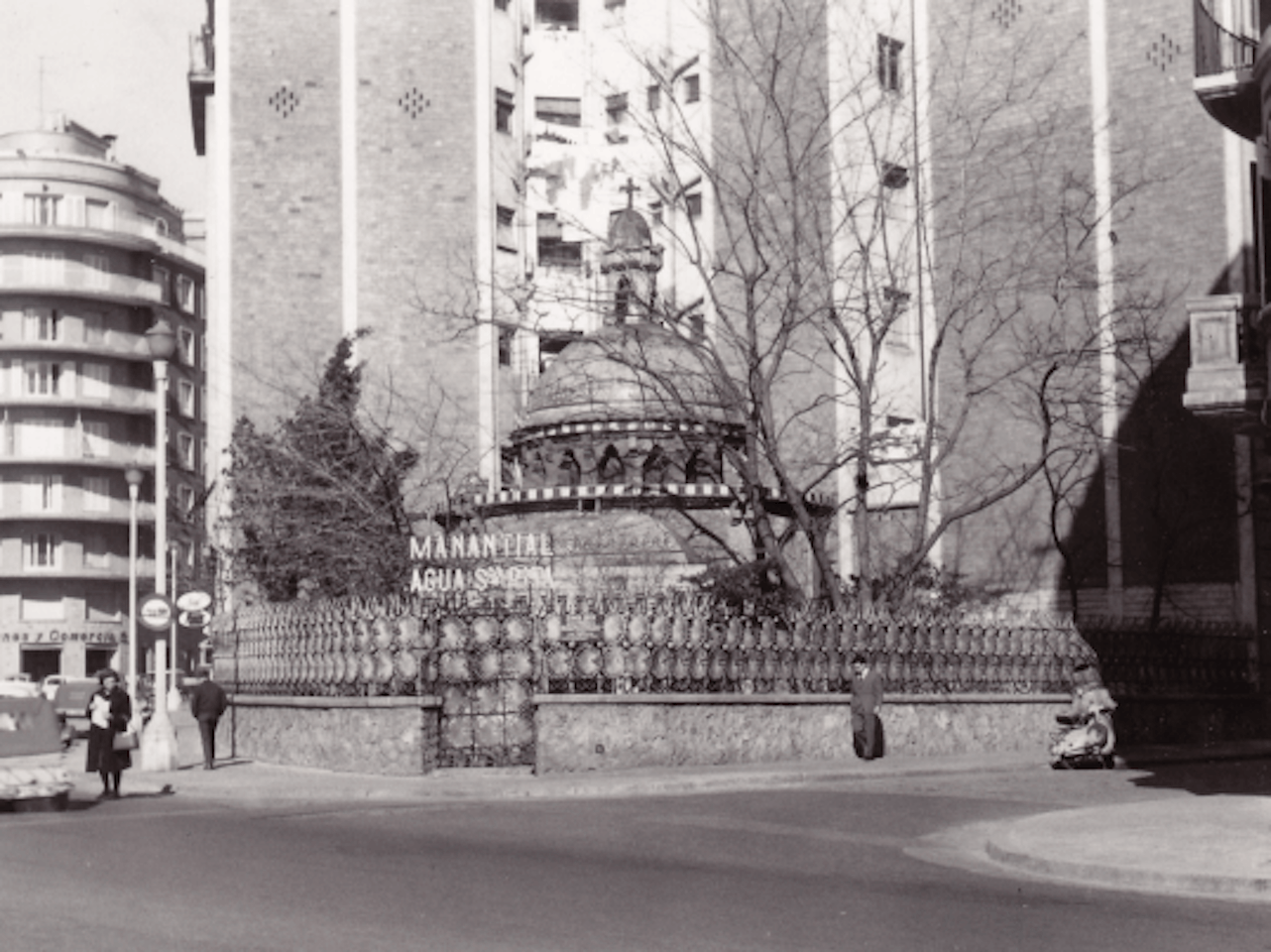Casa Vicens in the 20th century
Casa Vicens started the 20th century with a new owner: Antoni Jover Puig (1855-1930), a prestigious doctor who spent most of his career in Cuba.
He earned his degree in medicine in Barcelona in 1876 and it seems that he was already settled in Havana in 1877. In 1891, he earned a professorship in the university in Cuba’s capital and focused on paediatrics. In Cuba he actively participated in the Catalan casal, a cultural association, and he was also a vocal member among Spanish civil society against the island’s independence. At the end of the Spanish-American war (1898), he renounced the professorship in Havana and returned to Barcelona, where it seems that he did not stay in close contact with the city’s medical circles.
Unlike the Vicens family, Antoni Jover Puig wanted to make this single-family home his regular residence and decided to expand the home in 1925, asking Gaudí to make the addition.

At that time, the architect, one year before the accident that caused his death, was working exclusively on building the Sagrada Família. However, he authorised the addition by one of his disciples, Joan Baptista Serra de Martínez (1888-1962).
Serra de Martínez had graduated as an architect in 1914 and, apart from building a few homes in the city of Barcelona, he was the municipal architect for the towns of Montcada i Reixac, Ripollet, Begues, Molins de Rei and Sant Feliu de Codines.
On 28 July 1925, Antoni Jover presented an application to carry out construction on his home, with the following request:
A few months later, on 26 December 1925, the permit was approved ‘to demolish and reconstruct the façade, bringing it in line with the official line, and to carry out renovation works in a house on Carrer de les Carolines’.
Between 1925 and 1927, the Casa Vicens estate notably expanded its size, Antoni Jover acquired several nearby estates to expand both the house as well as the garden. The addition affected the house, which added a second corridor, nearly doubled its size and included a new interior staircase. Furthermore, the urban reorganisation of Carrer de les Carolines caused changes in the entrance to the home, which lost part of its land and its double entrance.
Lastly, the garden was expanded until it reached what is now Avenida Riera de Cassoles. This led to the opening of Gaudí’s waterfall in the garden and the construction of a small temple dedicated to Santa Rita on top of a natural spring with carbonated water that has been known for healing properties since the 18th century. The waters from this spring were declared a public utility in 1895 and they were sold to the public.


This addition to Casa Vicens, carried out by Joan Baptista Serra de Martínez, received the best building award in the Annual Artistic Buildings Contest organised by the Barcelona City Council in 1927.
On the death of Antoni Jover Puig in 1930, the house became the property of Ángela González Sánchez, his widow. In her hands, the house underwent a notable renovation. We have evidence of this with the application submitted to the City Council on 17 March 1935. The application requests the expansion of the house with a body on the northern façade of the building, together with plans signed by the architect F. V. Ortenbach.
Throughout the 20th century, transformations continued on the estate, in this case to reduce its size, due to urban speculation and the incipient interest in Gràcia. The first one took place in 1946, when the lands that included Gaudí’s waterfall were sold, separating Casa Vicens from the chapel of Santa Rita. Finally, in 1963, a decision was made to also sell the land located on the corner of Carrer de les Carolines with Avinguda Riera de Cassoles, the place where the chapel was located.

The house was owned by Ángela González Sánchez until 1962 when she passed away, naming her children as heirs: Antonio, Gaspar, María de la Paloma and Fabiola Jova González. In 1964, her assets were finally divided, with the Casa Vicens estate belonging to Fabiola Jover González, who together with her husband, the gynaecologist Antonio Herrero López (1914-2004), decided to entrust the architect Antonio Pineda Gualga with restoration work in the basement and on the ground floor.

